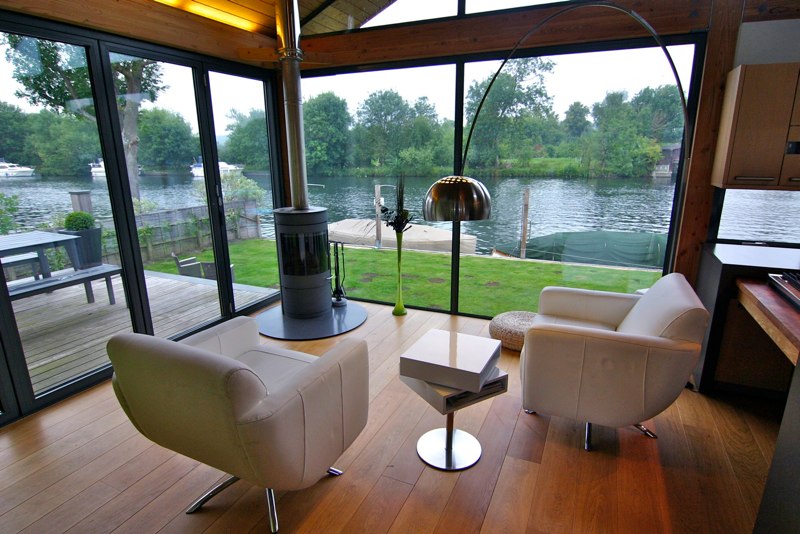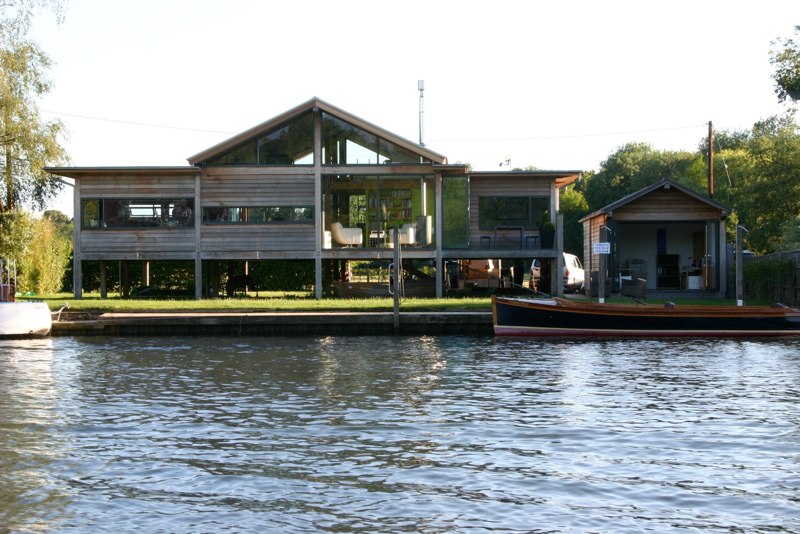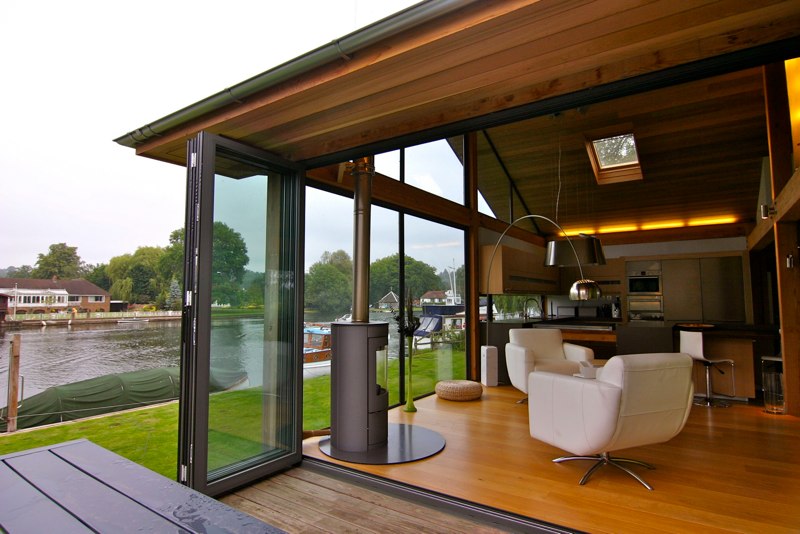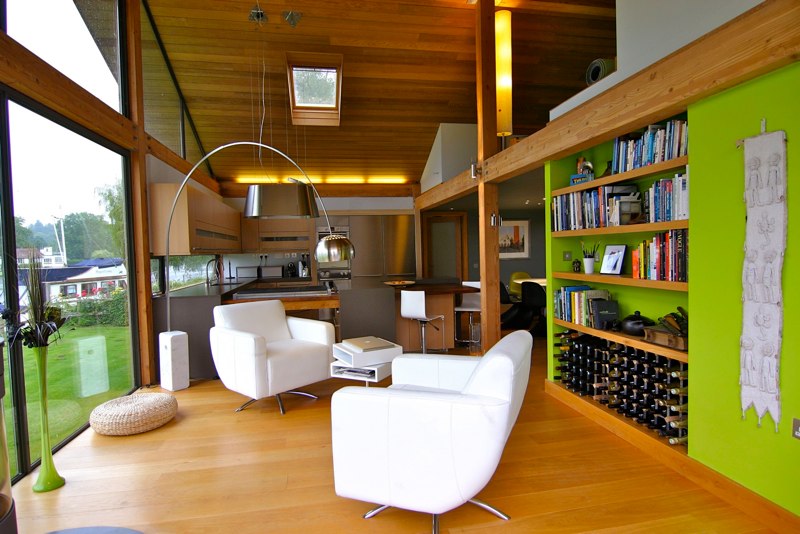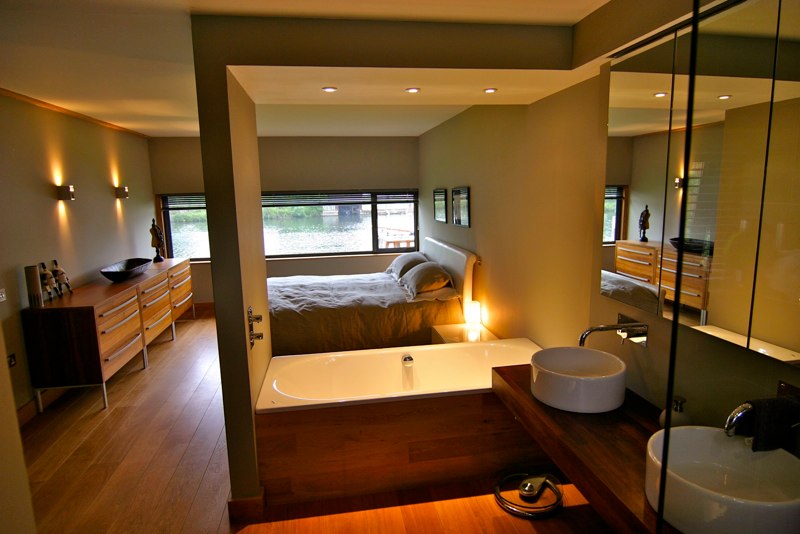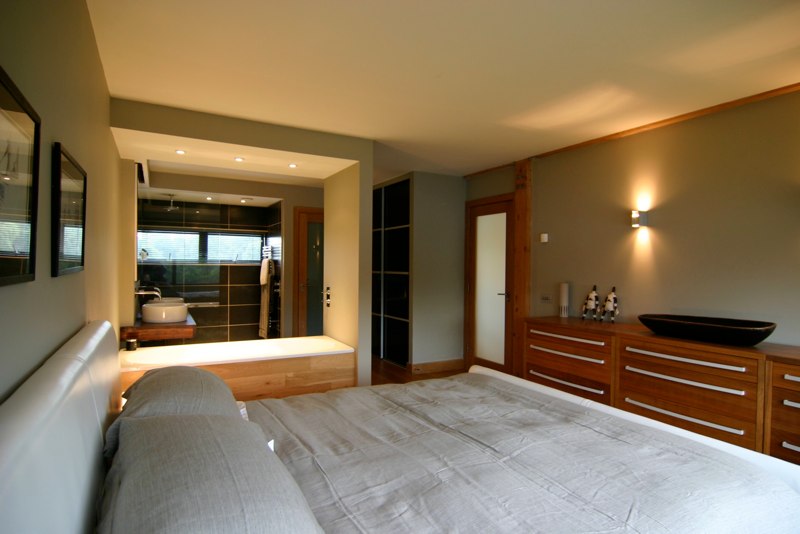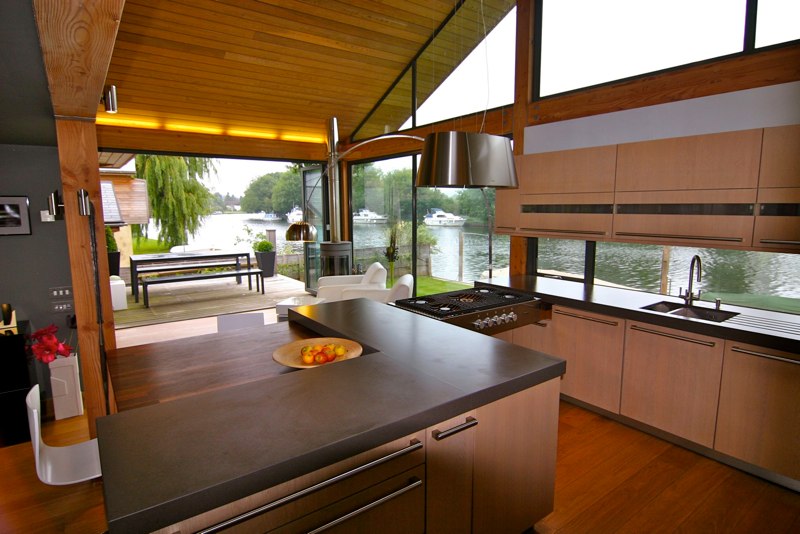
“Marton” is a three-bedroom house built in 2006 on the banks of the Thames at Shiplake, Oxfordshire, just outside Henley-on-Thames and was to be Chris’s first opportunity to build a house for himself.
The building industry had been awash with discussion about sustainability for years with widely varying views about how best to build while protecting our environment but it always seemed that the carbon impact of the construction process was largely ignored.
The site is isolated from the road so construction had to be broken down into small loads that could be handled on site without plant. Vehicle movements in general needed to be minimised so control of waste was a big factor. It had been known for years that the building industry was very wasteful of materials, being one of the biggest contributors to land-fill dumping.
The solution adopted was to pre-fabricate a glue-laminated Douglas Fir frame and use SIP wall and roof panels. All the components were cut and machined to exact size off-site so no waste was produced on-site apart from packaging. The frame was connected together with galvanised steel brackets and bolts.
All the components were delivered to site by barge and the basic structure was erected by a team of four unskilled men in two weeks.
The foundations were formed using steel helical screw piles which are screwed into the ground with a small excavator and linked to the timber frame posts with a galvanised post base. This system produces no excavated material to be removed and requires no concrete to be brought in. In fact the only cement used in the whole construction was for bedding the slate roof ridge tiles.
Once assembled, the shell was clad in Western Red Cedar, aluminium windows fitted and the slate and single-ply membrane roofs completed.
The house has two living areas each with their own deck, one facing the river and the other facing the fields behind. Between the two are the dining and kitchen areas, all open plan under a high lofted pitched roof ceiling. A study/gym is provided in the mezzanine over the dining area. Three en-suite bedrooms are provided in smaller flat roof elements off to the sides.
The house is highly insulated, far exceeding Building Regulation standards and is heated by a water source heat-pump, taking energy from the river to run under-floor heating.
